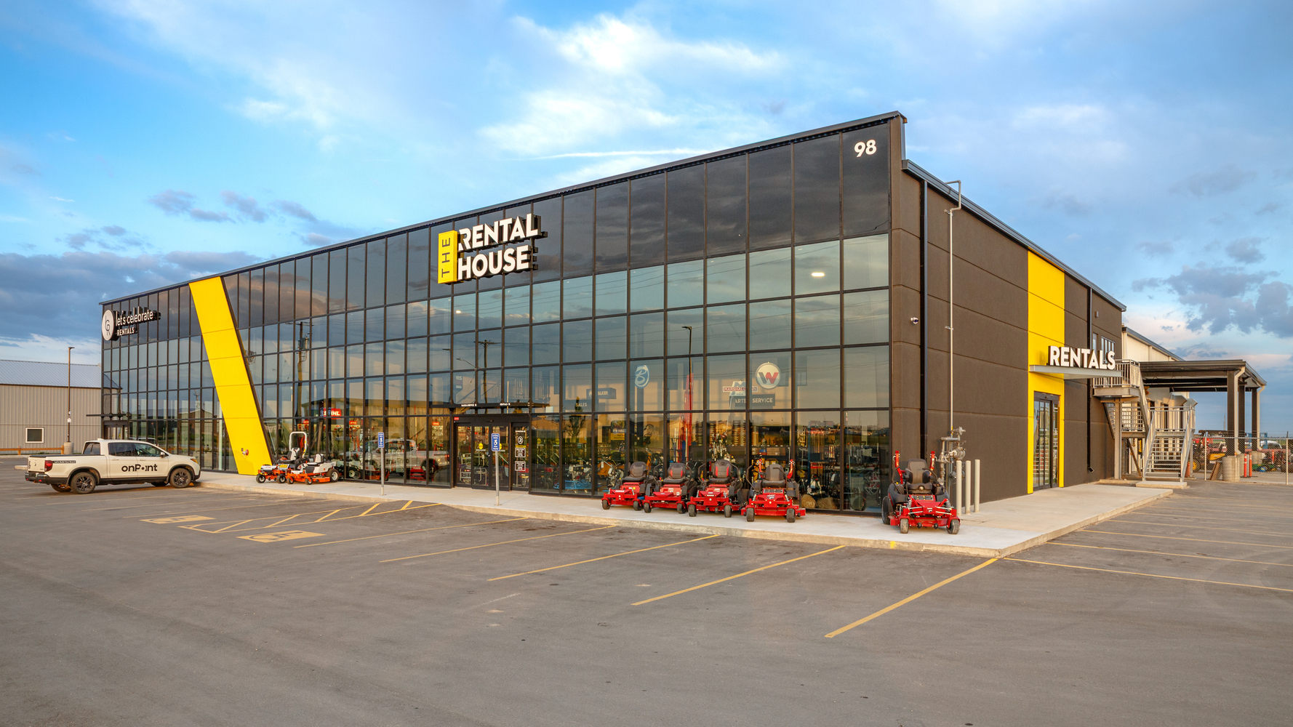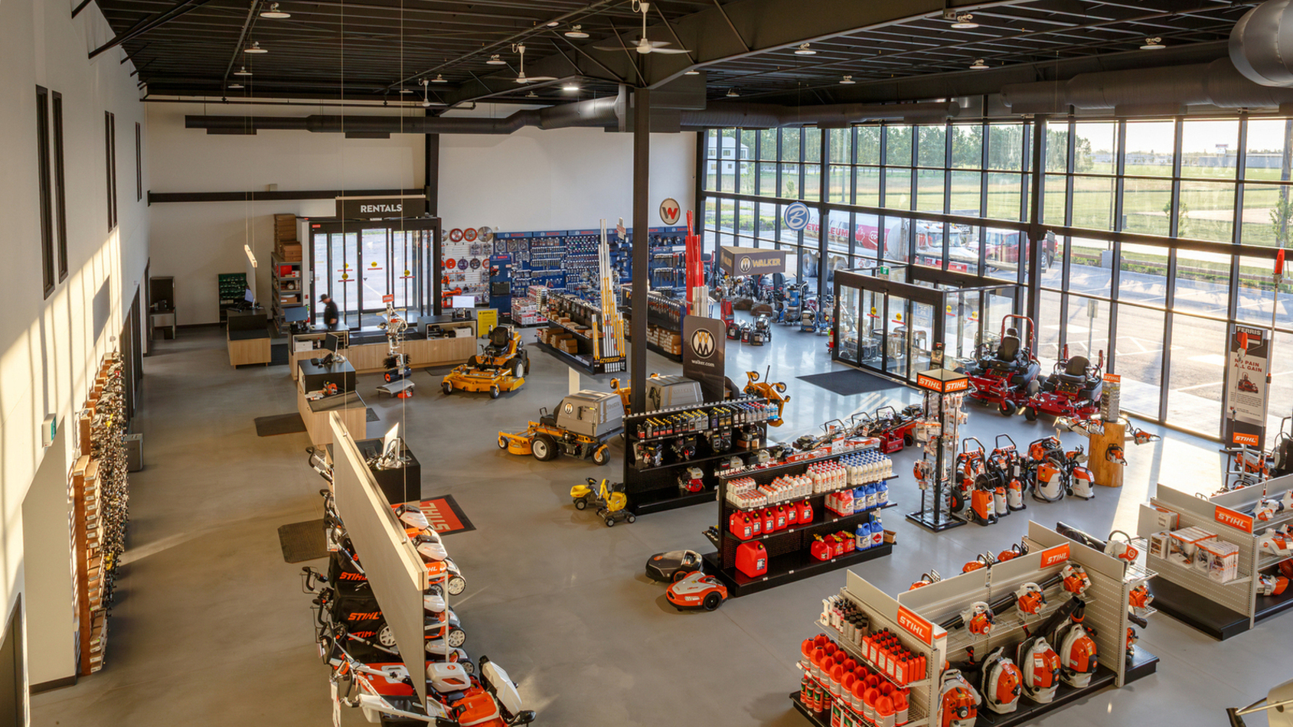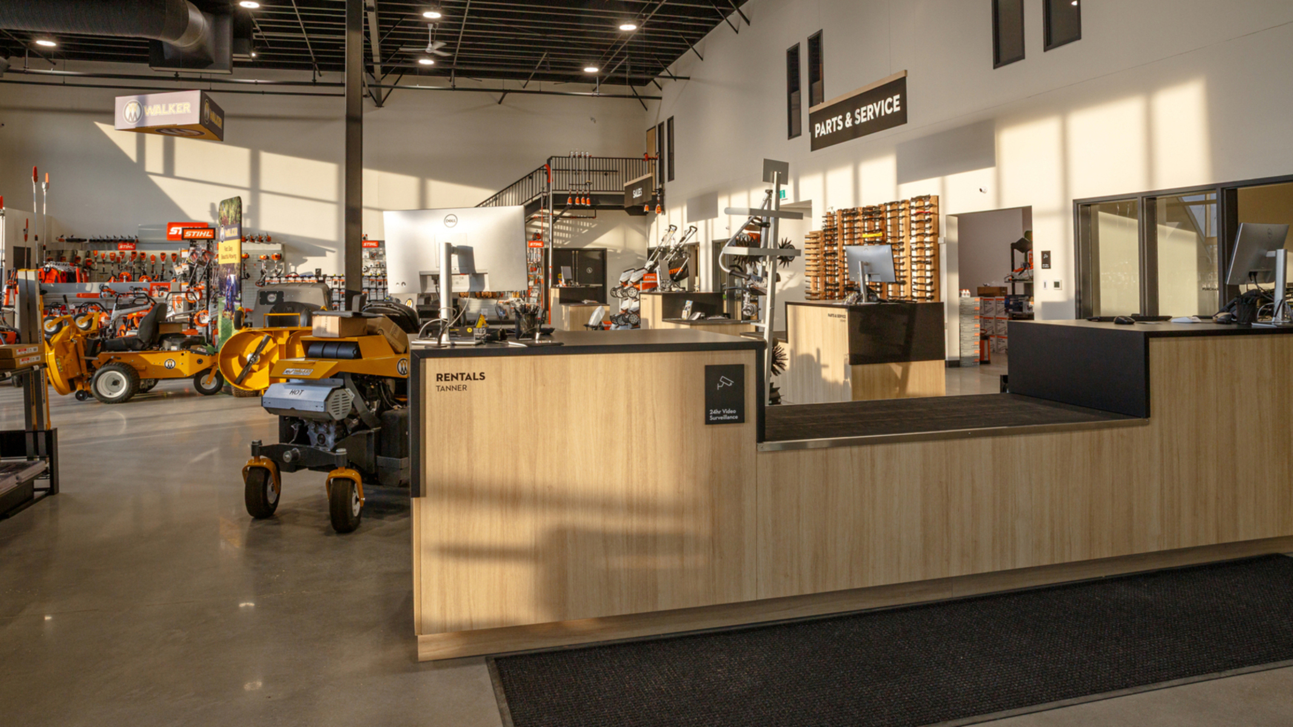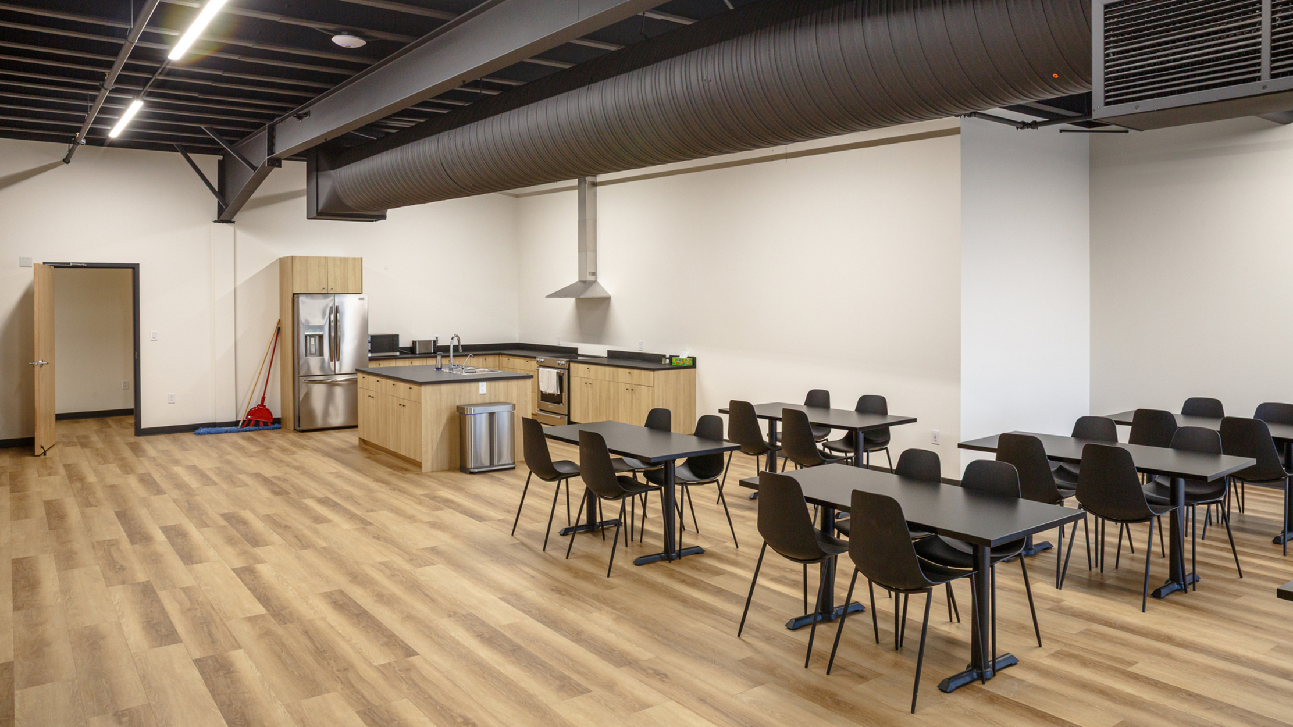The Rental House








Owner: Oliver Kopp
Location: Steinbach, MB
Area: 23,925 sq. ft.
Delivery method: Design-Build
Prime consultant: Three Way Builders
Completion date: December 30, 2024
As our client's operations continued to grow, they made the strategic decision to construct a new, larger facility to meet increasing demands. The result is a modern, two-story, barrier-free building designed for both function and visual appeal. One of its most striking features is the curtain wall glass façade at the storefront, which creates a bright, welcoming atmosphere for customers while offering an attractive, high-visibility window display area. This architectural detail not only enhances the building’s aesthetics but also boosts customer engagement and brand presence.
Three Way Builders was awarded the project following an interview process, during which our design-build model was presented. The building itself is a pre-engineered structural steel structure, combining strength and flexibility in its design. It features insulated metal panels (IMP) along with the curtain wall front, offering energy efficiency and a sleek, contemporary look. This facility is a great example of how thoughtful design and quality construction can support business growth and customer experience.