Providence College Student Life Centre

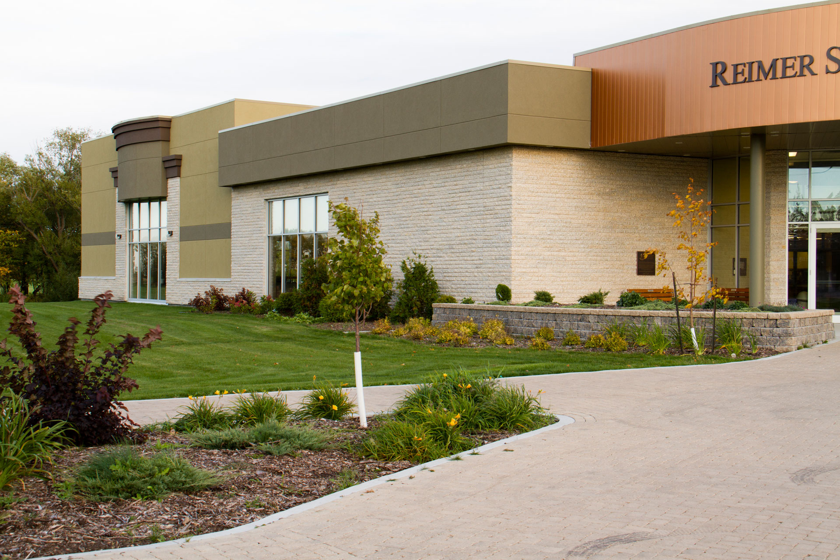
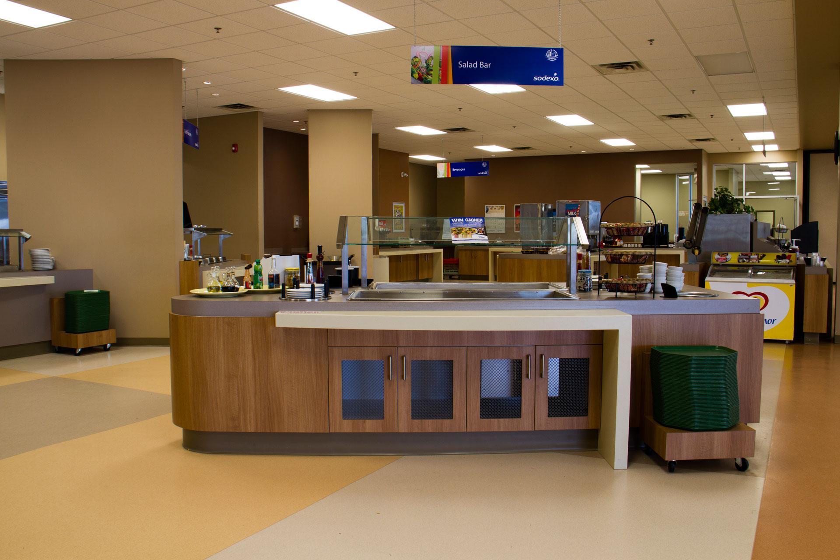
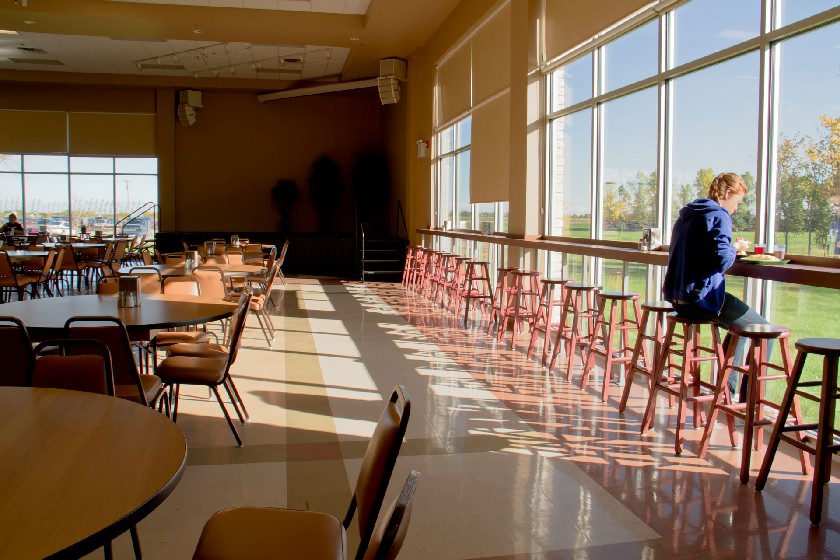
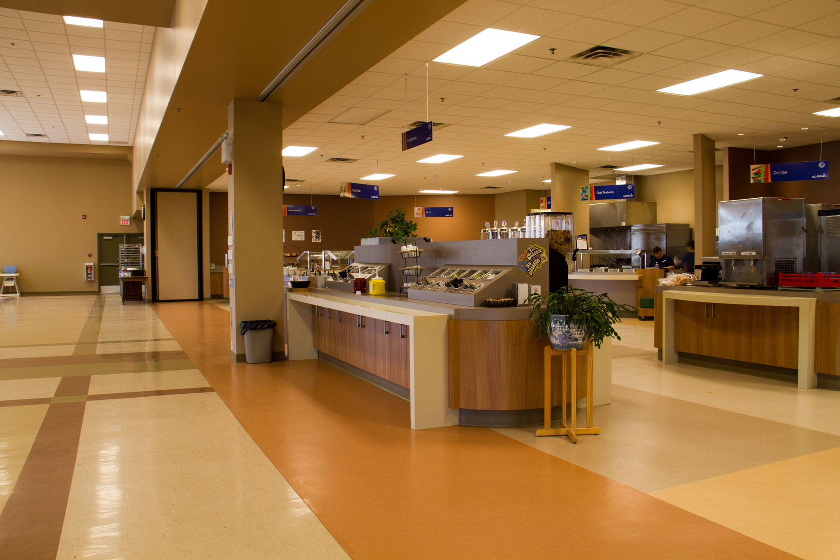
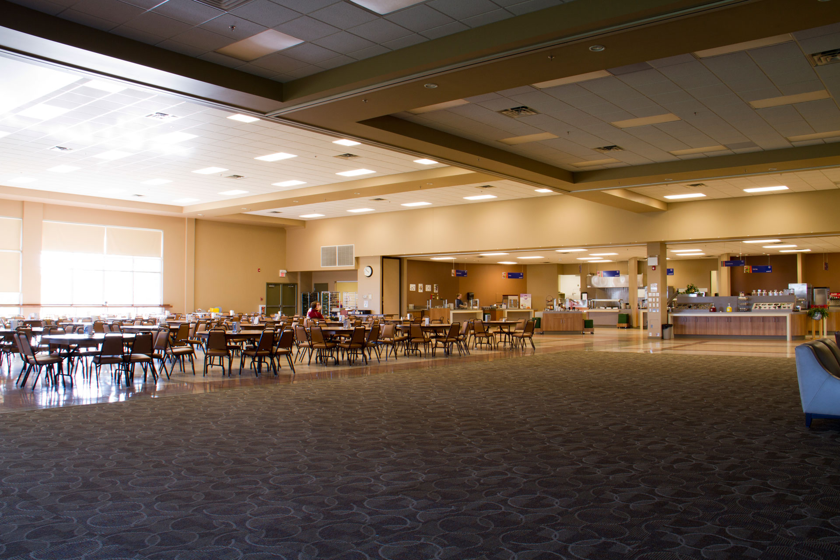
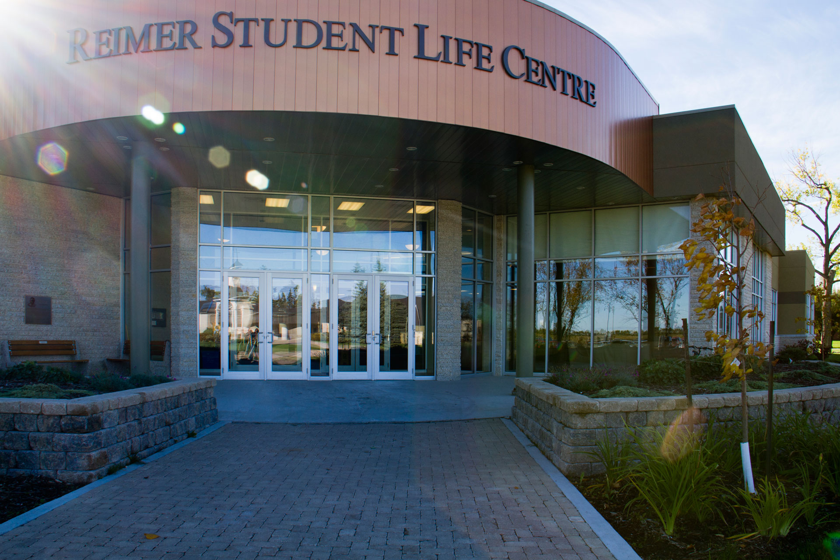
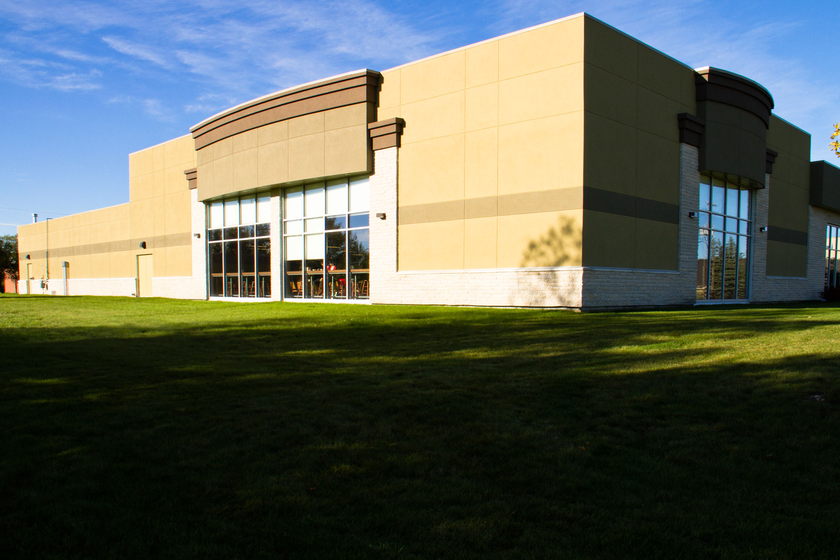

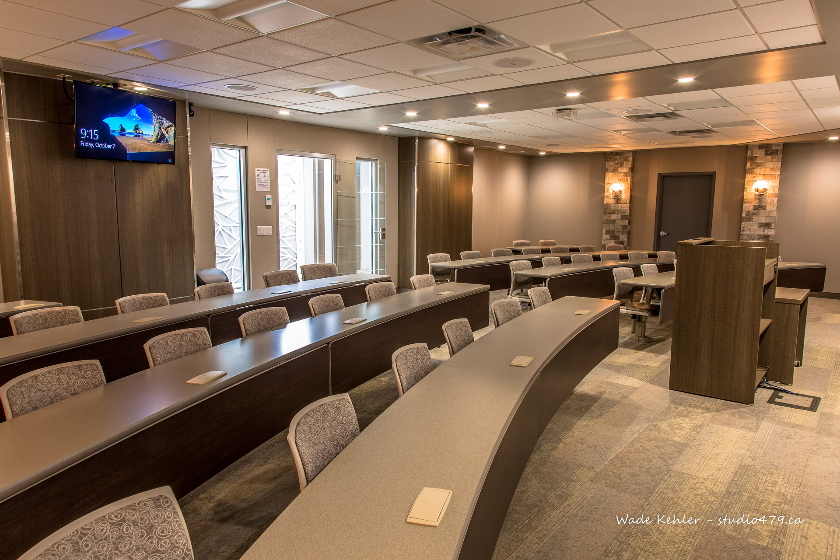










Owner: Providence College and Seminary
Location: Otterburne, MB
Area: 23,090
Delivery method: Design-Build
Prime consultant: Three Way Builders Ltd./ MMP Architects
Completion date: December 01, 2008
This new 23,090-sqft building was designed to improve life for the students. A 480-seat dining hall is large enough to accommodate the large banquets that have become a trademark at the college. Folding partitions allow this dining hall to be divided into 3 multipurpose areas which includes a cafeteria space for the students. The state-of-the-art servery and commercial kitchen provide the students with an exceptional dining experience. Additionally, the building contains large student lounge areas as well as two classrooms. The building is bright and inviting with lots of natural light throughout.